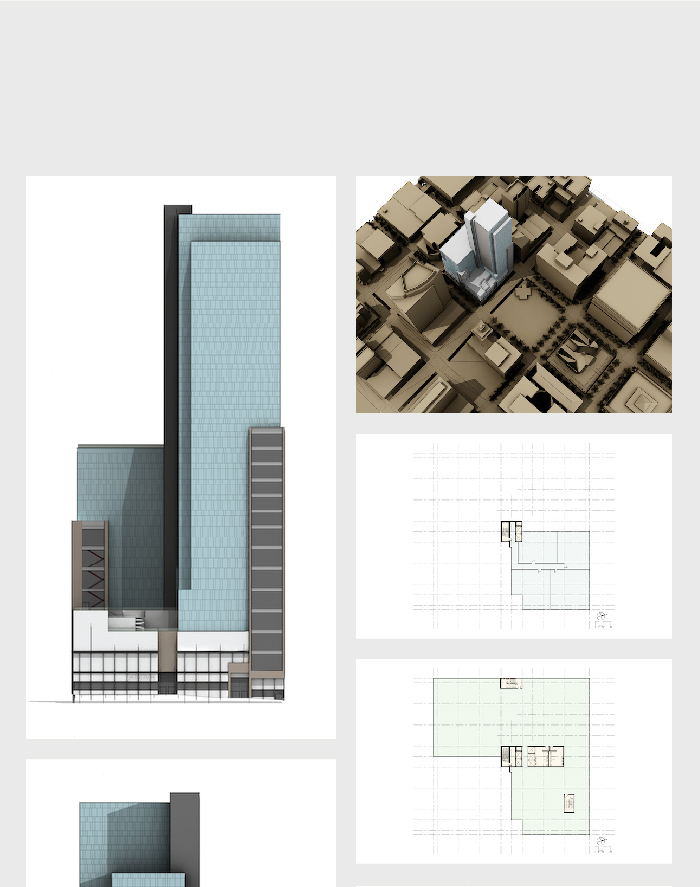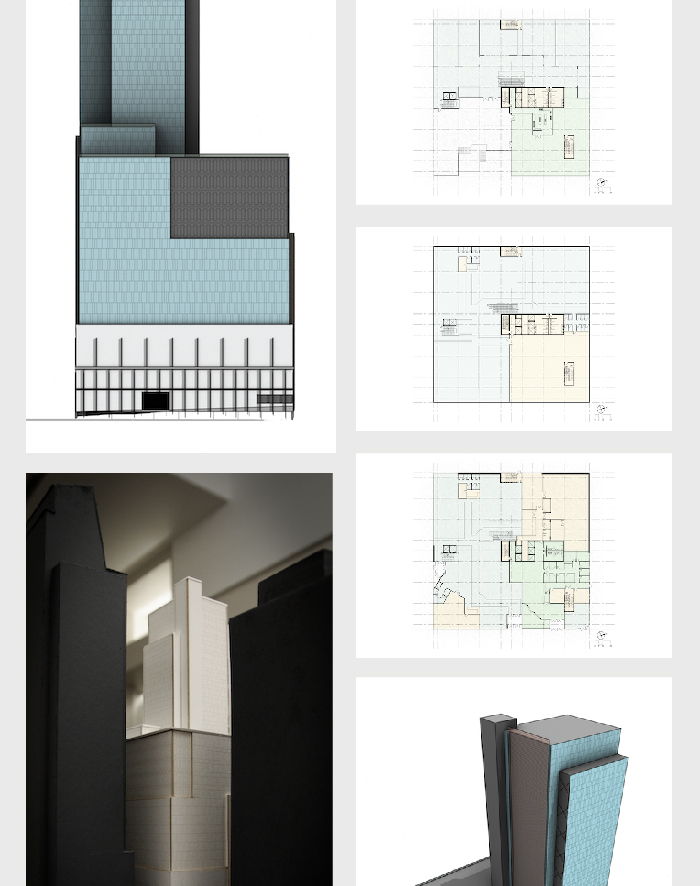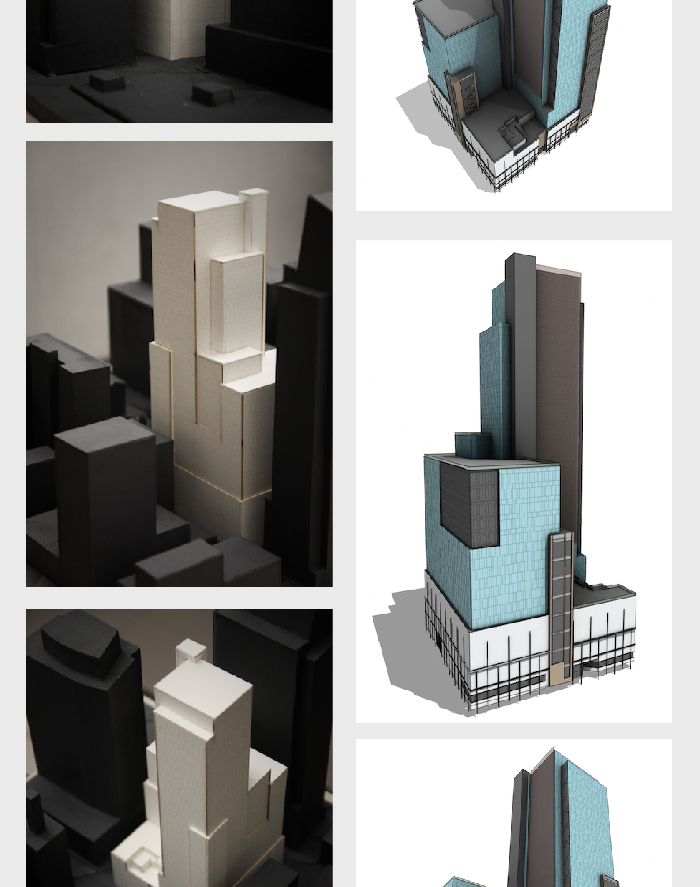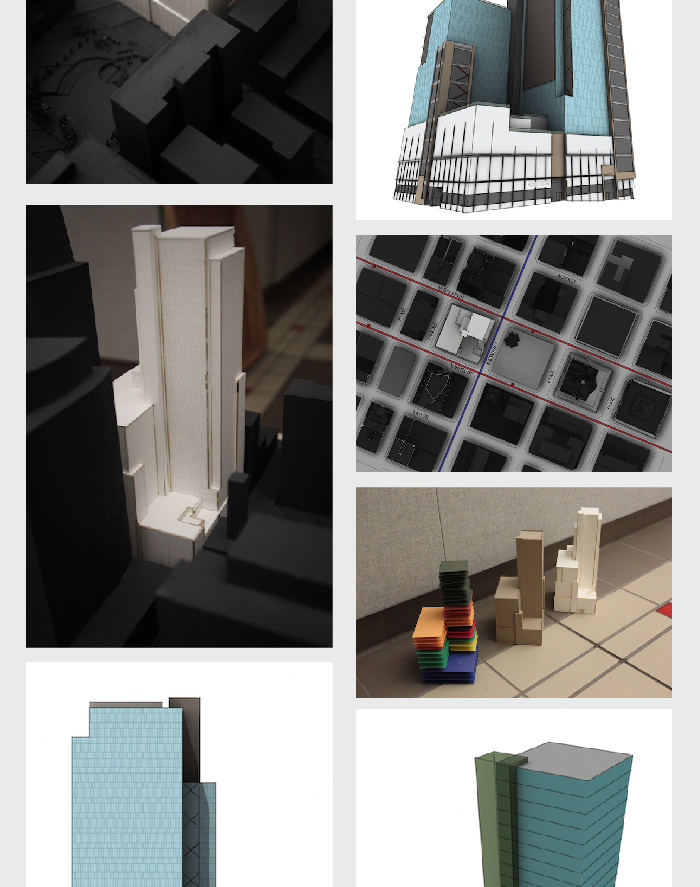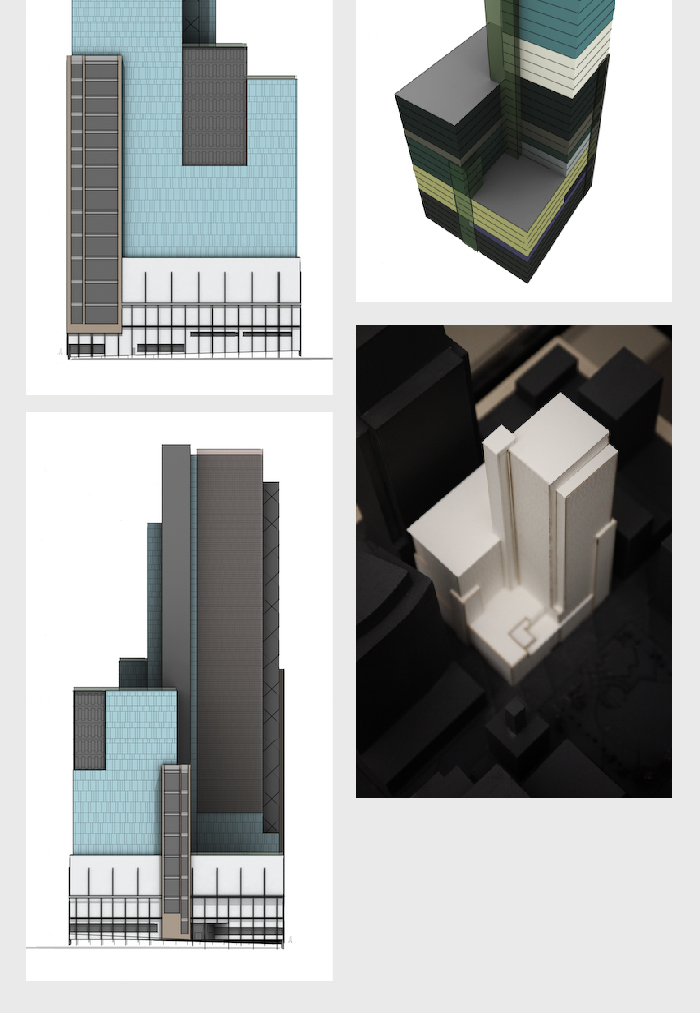This is a high-rise project for downtown Portland. It is a mixed use tower with Nordstrom's as the primary client. The lowest four floors are for Nordstrom's retail, while the upper floors contain other retail, offices, and condos. Most of the vertical circulation rises up along the edges and corners of the building to attract people up and in.
I did not want to design a wall to tower over the adjacent Pioneer Square, but rather a spire to rise up in relation to it. The fourth and fifth floors step back on one side, creating open roof space for restaurant seating and public space connected to the retail. I was challenged to maximize the square footage within the constraints of height restrictions and view corridors in Portland.
|
