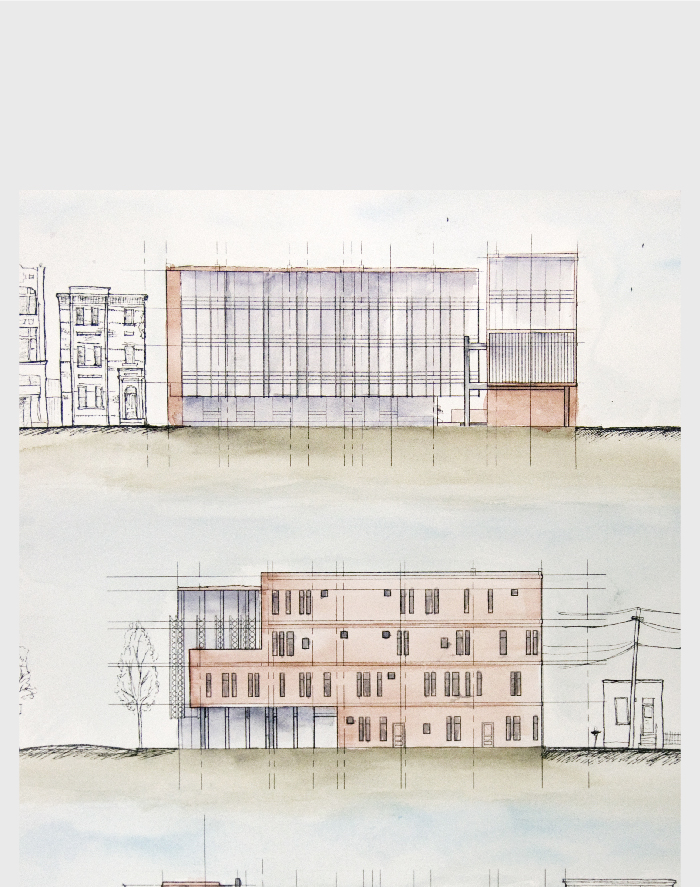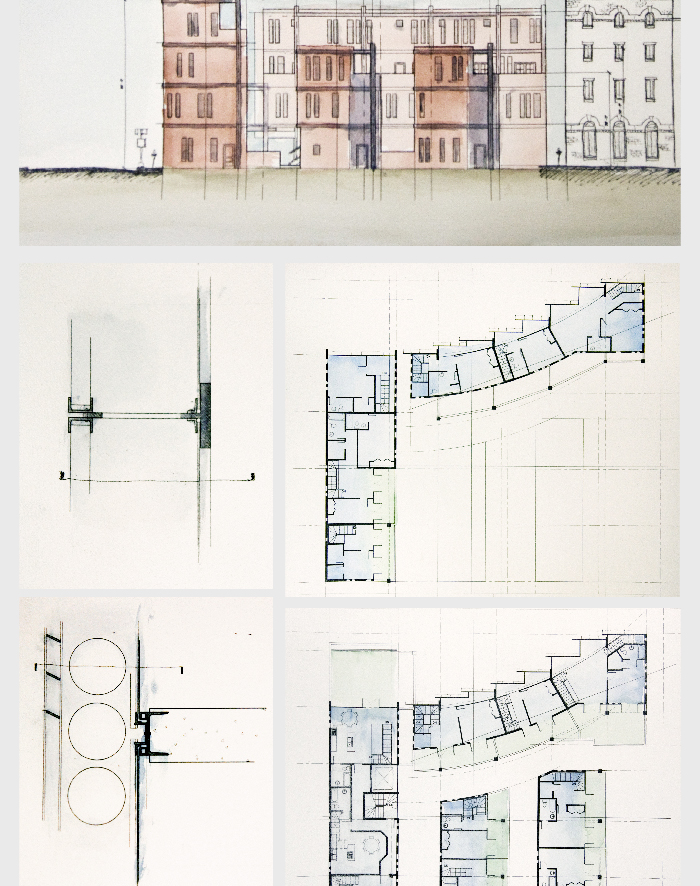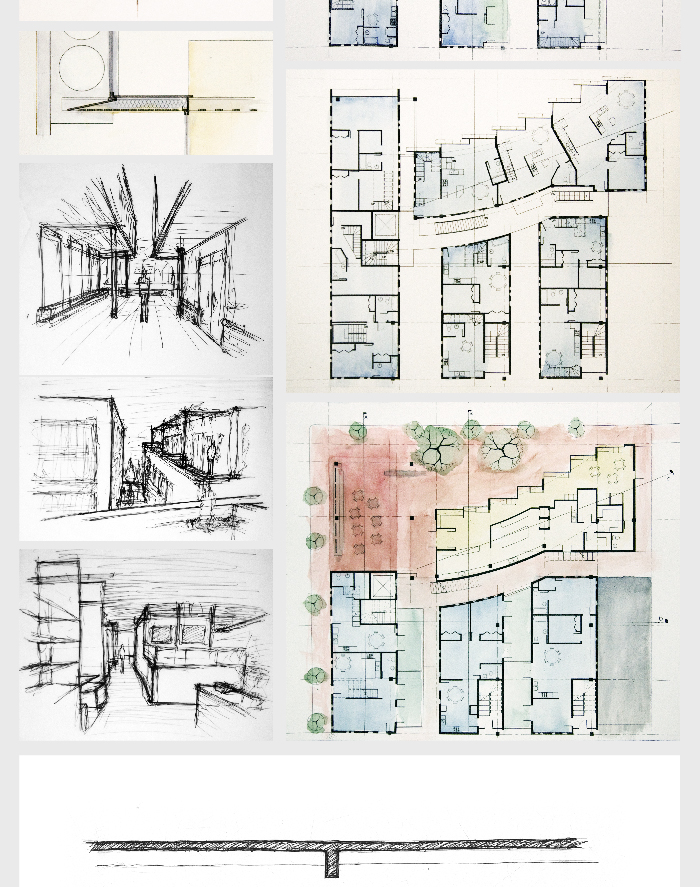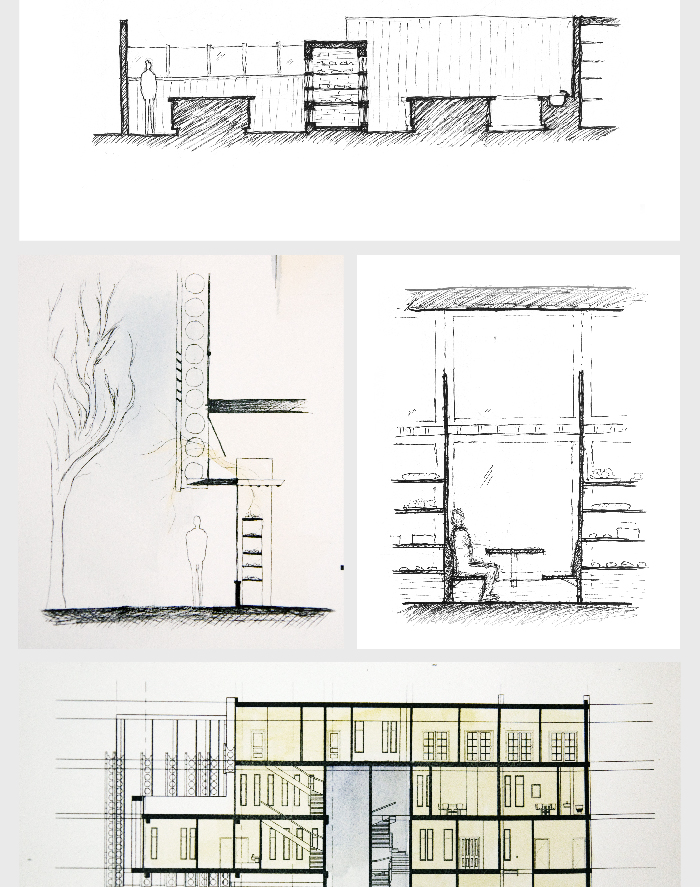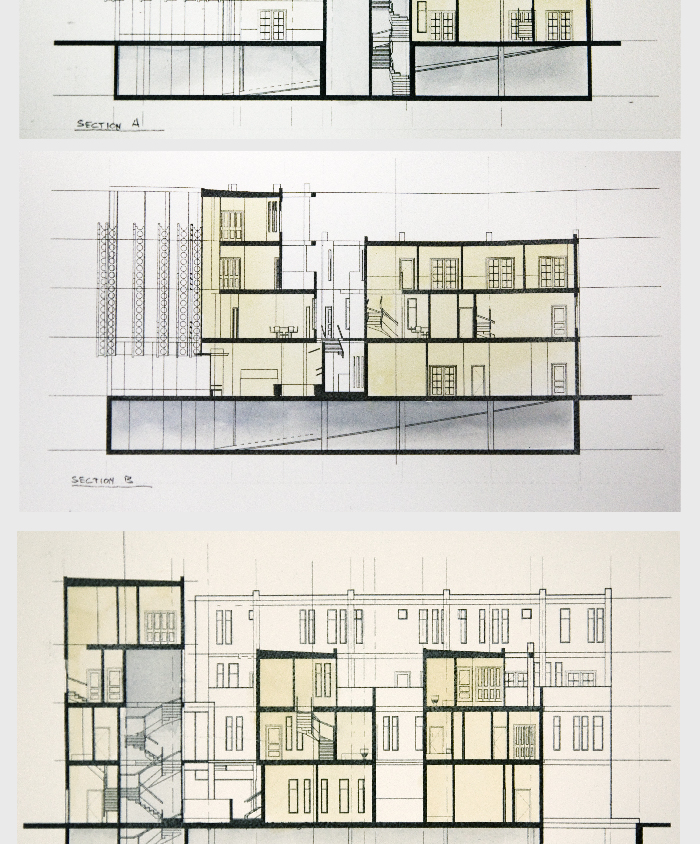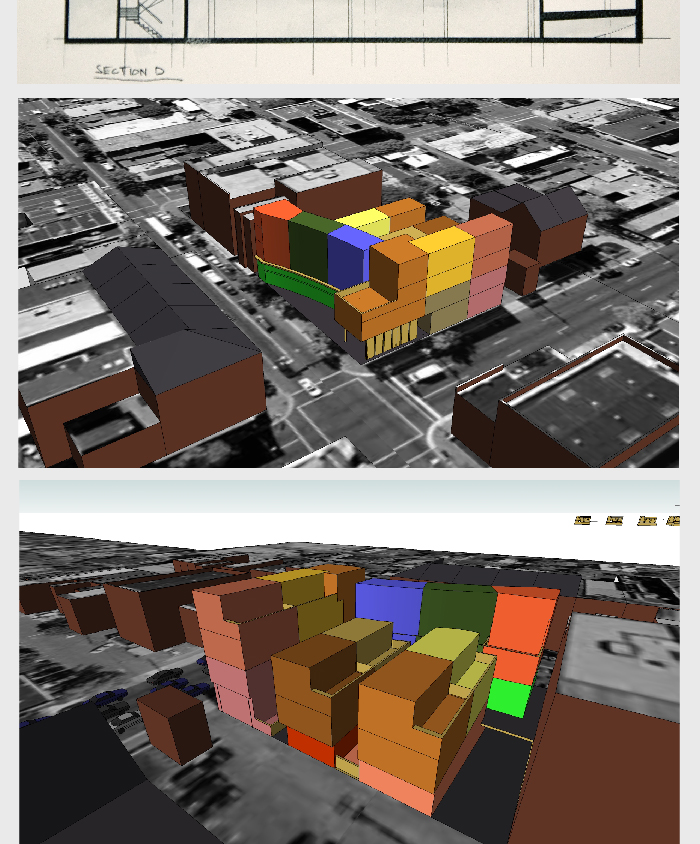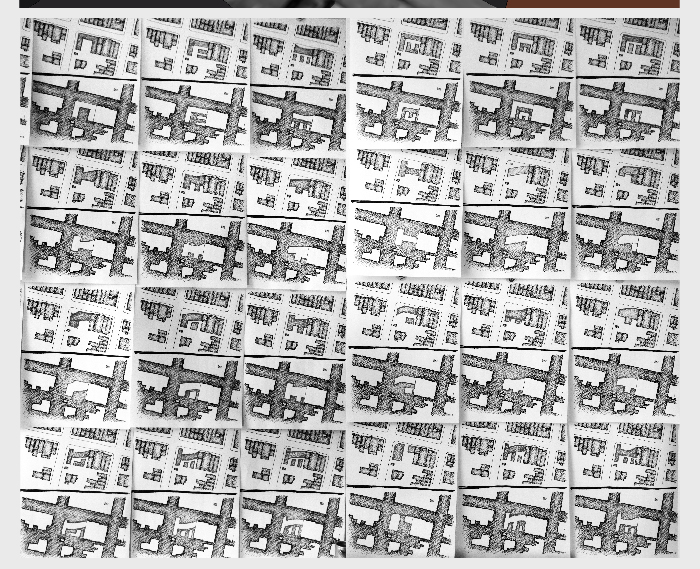In designing a bakery and housing project, I developed a building that draws people into the very public bakery while still creating private, intimate, individual condos. I laid out the housing so that each unit, even those on the upper floors, has direct access to an outdoor garden space. These spaces are on the south side of the building for maximum sunlight, and are arranged in small towers to give the residents an individual place to call their own. On the bakery side, the building pulls back away from the street edge, maintaining some continuity with the rest of the pedestrian shopping environment while also inviting people into a small courtyard which leads them up to the bakery.
|
