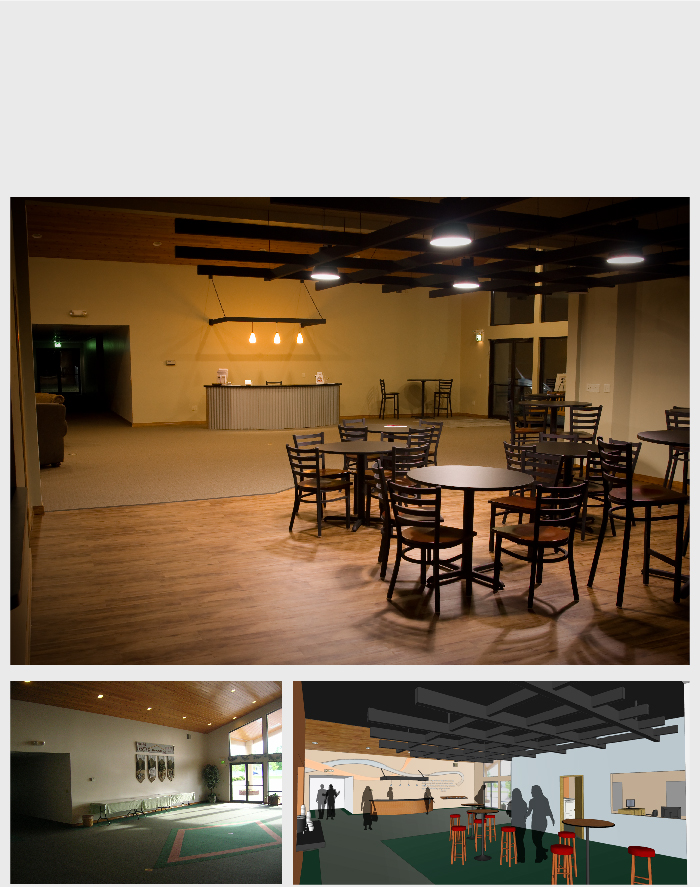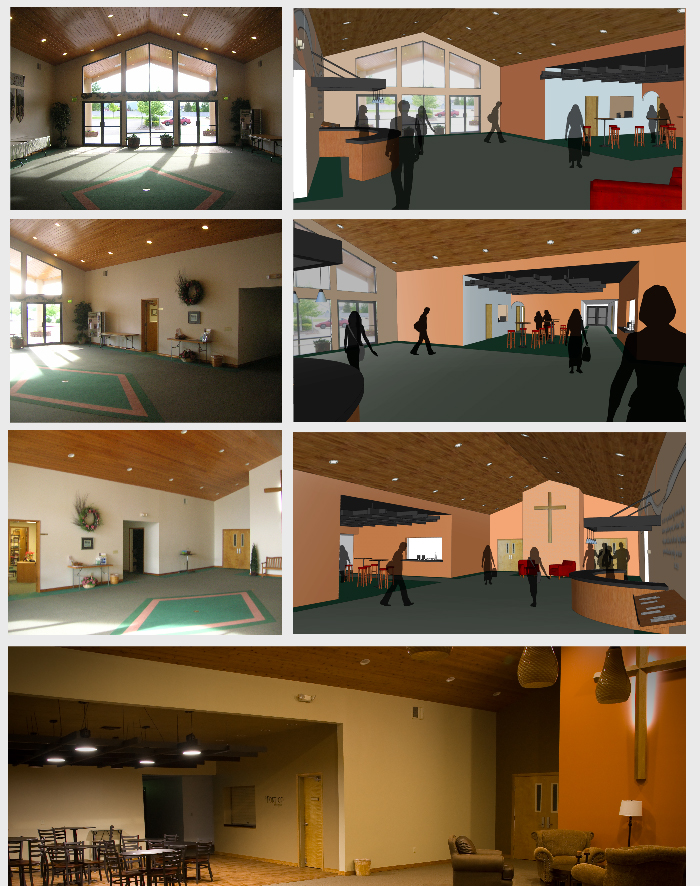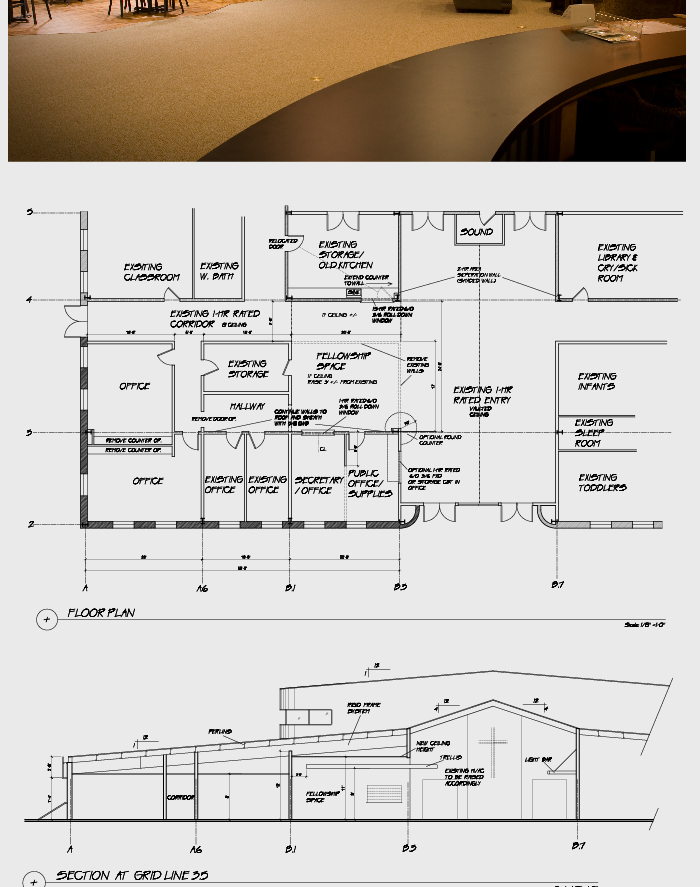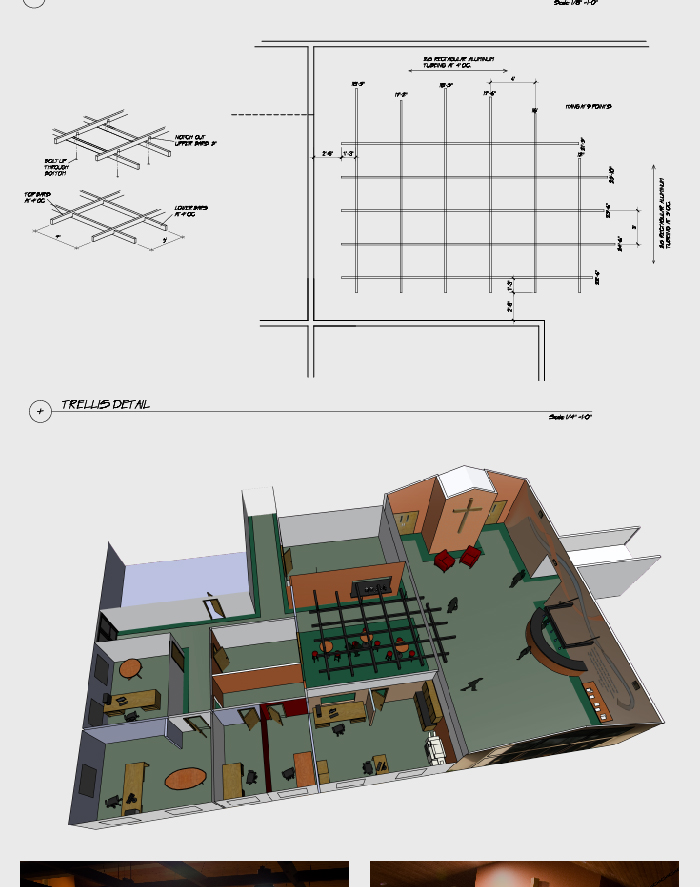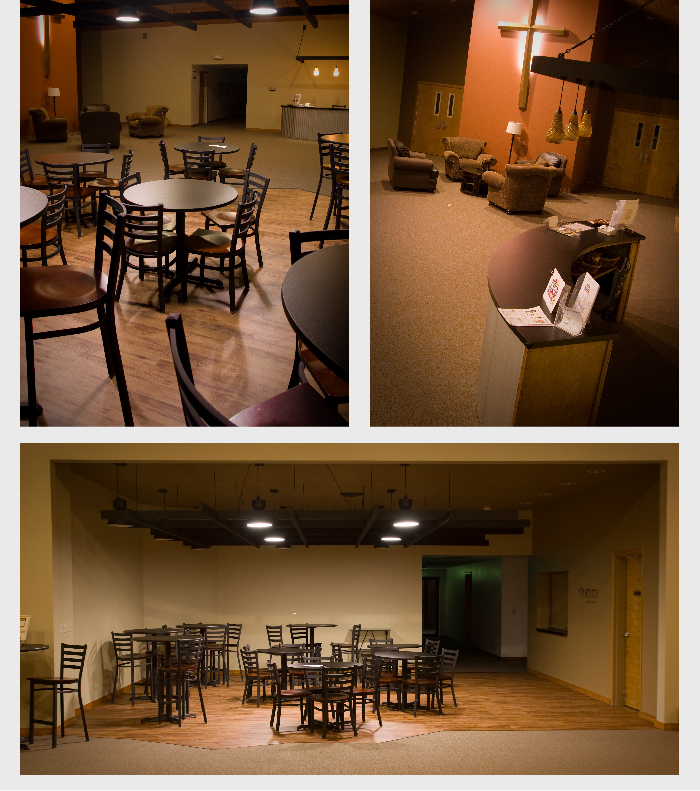This foyer redesign was my project in initial design, construction documents, and presentation graphics and was completed in 2008. The goal was to revitalize the church foyer into a centralized space for weekly fellowship and to welcome visitors.
The previous office was rearanged, tearing down the existing walls and raising the ceiling. A trellis was installed that reaches out into the foyer creating the feeling of openness while connecting to the people below. This formed a fellowship space allowing for the foyer to have an open flow while creating a place to sit and have conversations.
|
