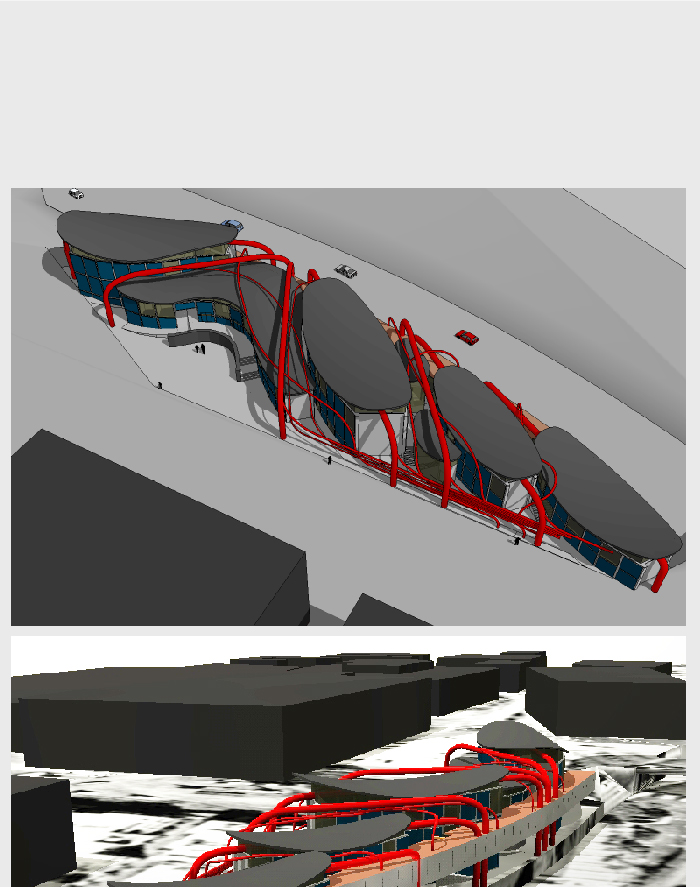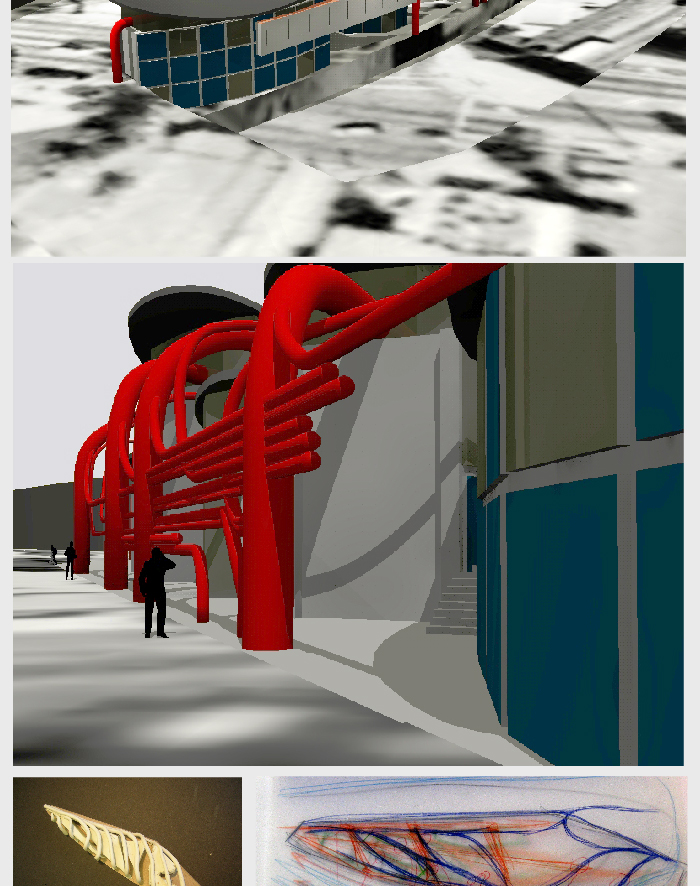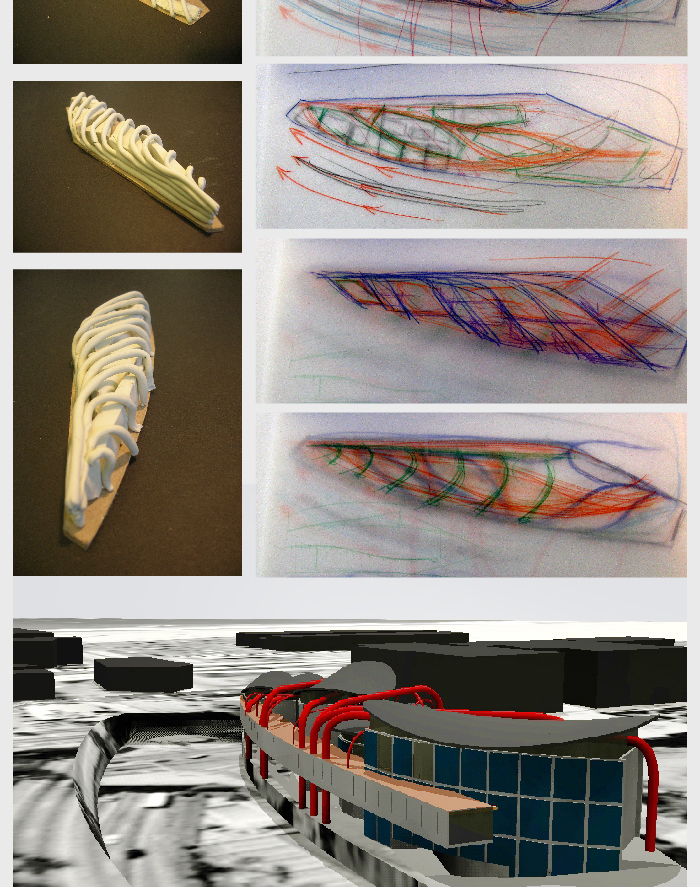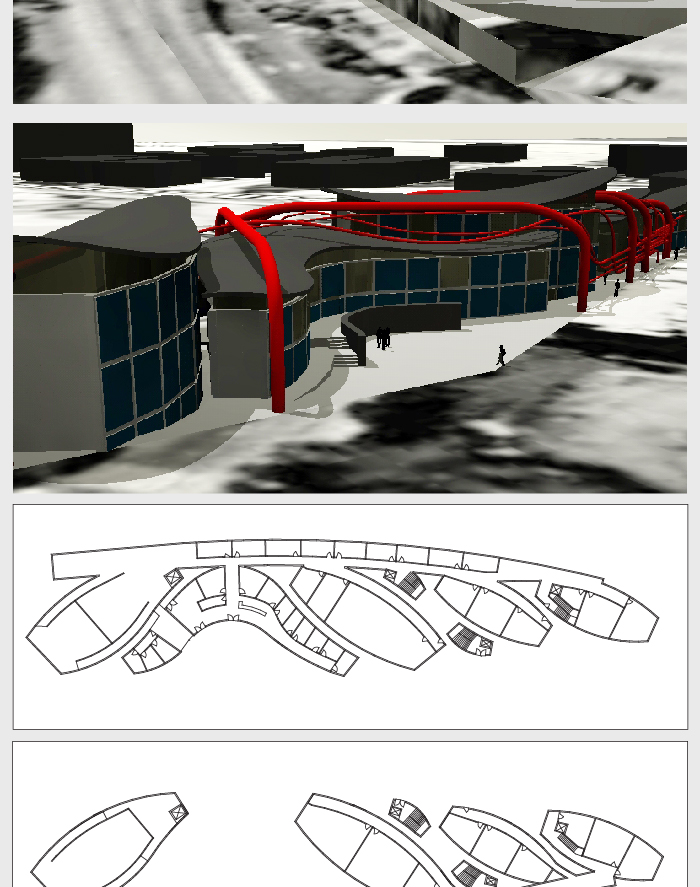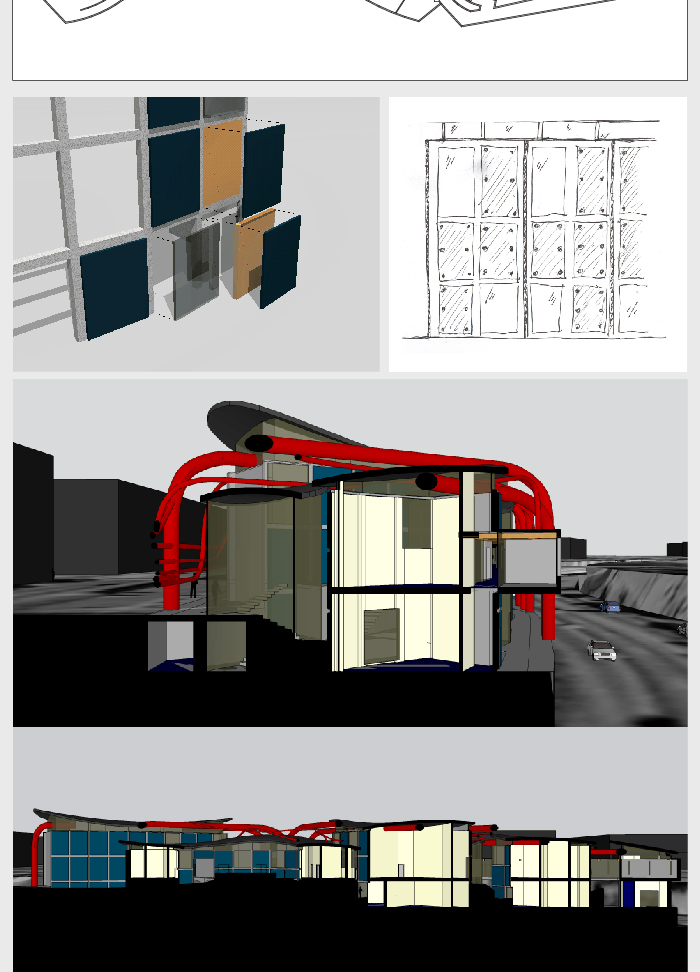This project developed into a series of fish like shapes tied together by a fin-like element. Paths weave between the masses. Some going up slightly to the second floor of the building while others move through to the lower floor. The fin connects the buildings on the upper level and contains the seminar rooms, the lower floor is connected by an underground tunnel.
The rib structure is to assist in the support of the double curvature roofs and act as a part of the HVAC system. The smaller pieces of the ribs are intended on being playfully sculptural, creating a flow for the pedestrian side and connecting the sides of the structure. They also act as a sort of screen. Dividing the paths of the school from the general passerby, but allowing the intrigued individual and the school attendees to come in and pass between the ribs and the buildings, where they can then continue down the paths that move between the buildings.
|
